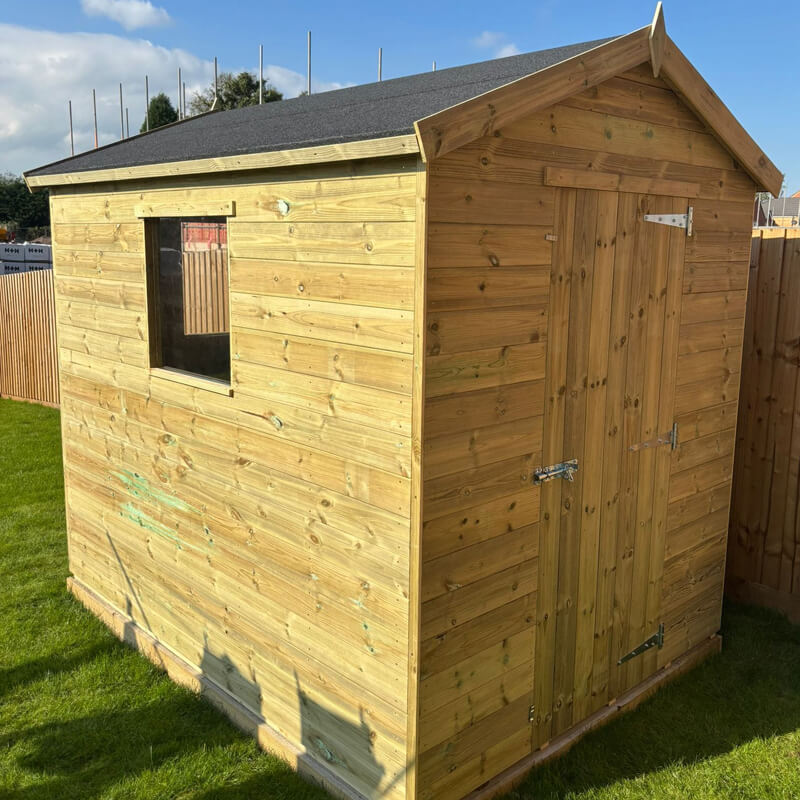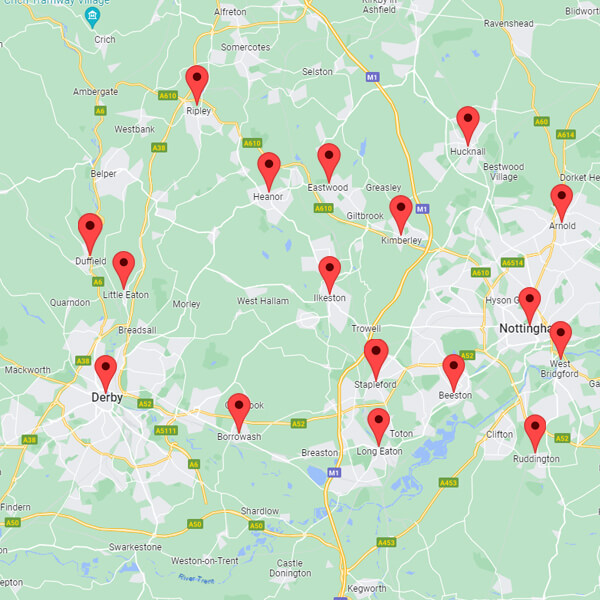Discover heavy-duty, custom-made wooden sheds from Ilkeston. Enhance your garden with our free installation service within 10 miles.
Trustindex verifies that the original source of the review is Google. From the day I contacted Ilkeston Sheds I was treated as a valued potential customer. I was very happy with the price and after I placed my order I was kept in touch with its progress. On the day of installation the guys arrived on time and were a pleasure to have dealings with. The shed is all I hoped it would be and looks very smart. I am a very happy customer. I would recommend Ilkeston Sheds to anyone.Trustindex verifies that the original source of the review is Google. Very well made shed and fantastic service. The lads who installed the shed were very polite and efficient I would highly recommend this company. The build quality is superb.Trustindex verifies that the original source of the review is Google. I highly recommend Ilkeston Sheds, the service has been wonderful from start to finish. I extensively shopped around to find the perfect summerhouse which I could convert to my new garden office, Ilkeston Sheds offered the best value options, and I really appreciated the honest and no nonsense service, there was no pressure selling or up selling jargon just good advice with realistic time scales given. When it came to the installation the guys were friendly and polite, they were efficient and explained everything thoroughly, and did a fantastic job. Due to access restrictions my summerhouse needed to be built on site however my garden was left pristine as if it had not been touched with not even a tiny bit of wood left behind. I am over the moon with the finish everything is such good quality. Thank you so much, Chris, Jobe and DanTrustindex verifies that the original source of the review is Google. Excellent service quality materials. Hard working chaps obviously experienced in their field Very pleased with our summer house.Trustindex verifies that the original source of the review is Google. I rang Ilkeston sheds and they couldn't have been more helpful giving me all the information I needed so I order the shed. When it was ready for delivery they gave me a call, the two guys arrived and they were fantastic putting my shed up exactly where I want to go the shed this absolutely fantastic and the two guys were as well I cannot recommend Ilkeston sheds enough. Just give them a call and I'm sure they will be able to help you like they did me thanks again guysTrustindex verifies that the original source of the review is Google. I am so happy with my new shed!!! From the onset of phoning Ilkeston sheds, Chris measured up, gave me his honest professional opinion and advice and explained how he could make a shed to fit the space. Arrived this morning as promised and kept absolutely to his word. The shed is amazing, quality workmanship, great value for money and installed professionally in a person centred way. I will be recommending Ilkeston sheds as an amazing quality purchase with great professional support and advice with no problem. Thank you so much Chris and the team. Great outcome! 5 stars all round. Excellent!!!!Trustindex verifies that the original source of the review is Google. Easy to order and Chris kindly came out to check if the base was OK. I placed the order for a Pent shed and it was erected exactly 8 weeks afterwards. The shed is really solid, very good quality wood and fittings, so I am really pleased. Chris went out of his way to remove my old shed and also fit a catflap to my new shed. What a star. Thank you so muchTrustindex verifies that the original source of the review is Google. Great service - excellent quality shed - first class company - would recommend to anyone...Trustindex verifies that the original source of the review is Google. Great shed, well built and professionally fitted. Nice guys and really helpful. Highly recommend themTrustindex verifies that the original source of the review is Google. Excellent service i would highly recommend. Chris came as agreed to measure up a few weeks ago. Ordered a 12x6ft pent shed for the garden which was built quickly and efficiently this week. Very happy with my shed thankyou.
From versatile pent and apex sheds to practical bike storage, Ilkeston Sheds creates bespoke wooden buildings to suit every garden.
Every shed purchased from Ilkeston Sheds is not only custom-made to your specifications, but also comes complete with pressure treatment to enhance durability and resist decay.
We also take the stress out of installation. Our professional team will deliver your new shed directly to your garden, and our skilled team will erect it on-site, all at no extra cost to you.
It’s part of our commitment to providing a seamless, hassle-free experience from start to finish.
Enhance your garden with Ilkeston Sheds, contact the team today on 0115 7780671.

Custom-made sheds tailored to your exact requirements
Ensures enhanced durability and decay resistance.
Professional, hassle-free installation within 10 miles.
Skillfully built by our local team for unmatched quality.
Explore a selection of our bespoke sheds, each one expertly built to meet the unique needs and aesthetics of our valued customers in Ilkeston.
As a top provider of Garden Sheds in Ilkeston, we often operate around some of the town’s most iconic locations. Our mission is to make high-quality sheds for sale available to every homeowner in Ilkeston. Let’s take a look at some of these landmarks we frequently find ourselves close to when installing sheds in Ilkeston:
From the town centre to the residential outskirts, we are honoured to provide the Ilkeston community with premium garden sheds.
Start your garden transformation today with a bespoke Ilkeston Shed. Contact us now to discuss your requirements and enjoy our hassle-free delivery and installation service.

The Ilkeston Sheds team offer a free local delivery of 10 miles from the unit in Ilkeston.
Please feel free to contact us at any time with any questions or queries you may have, and a member of the team will get back to you as soon as possible.